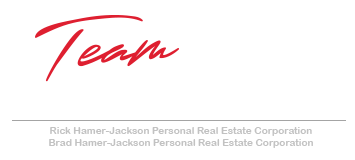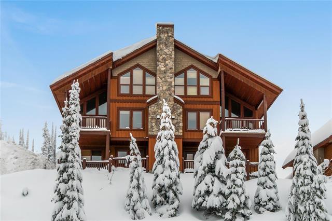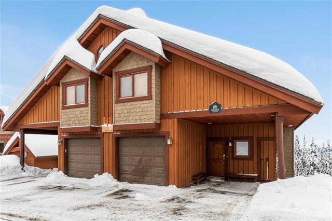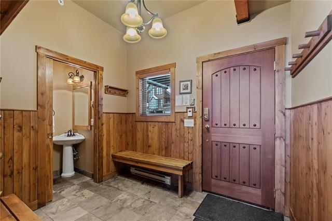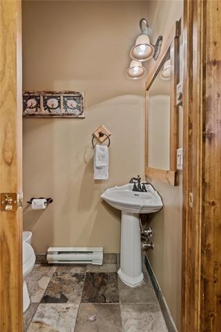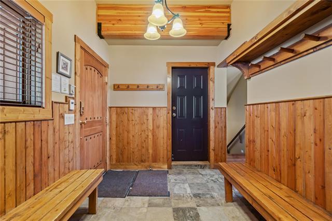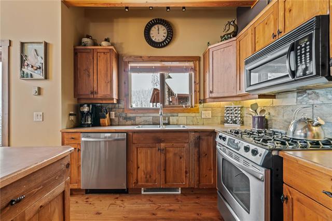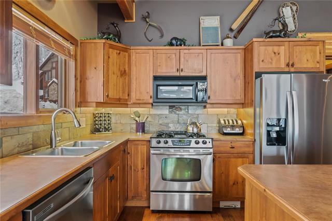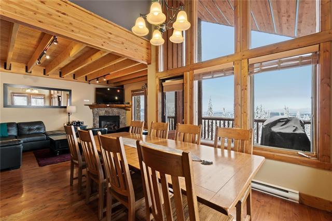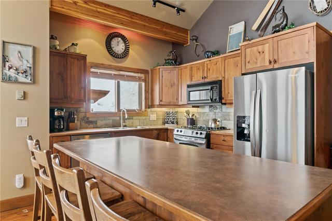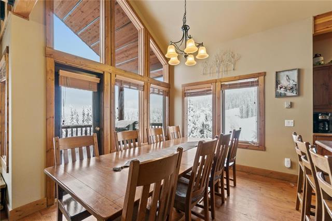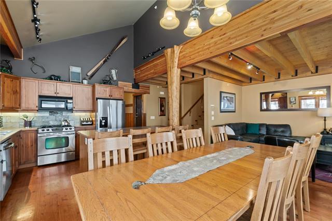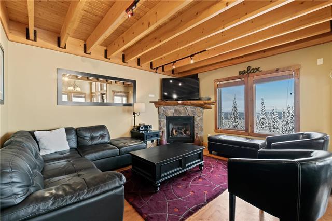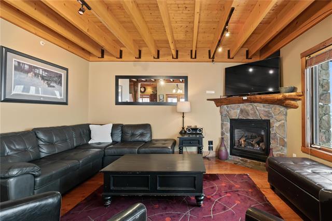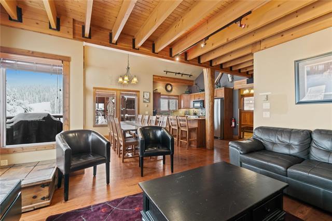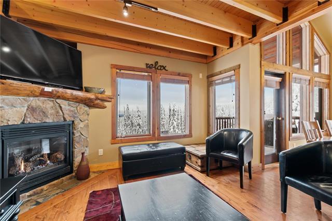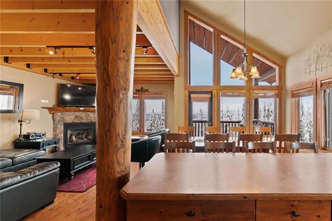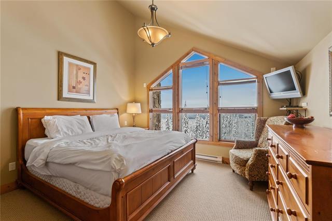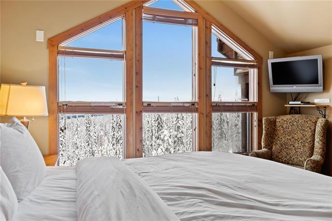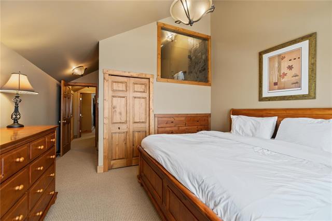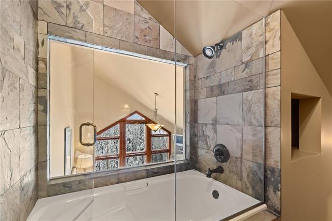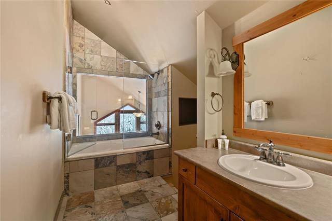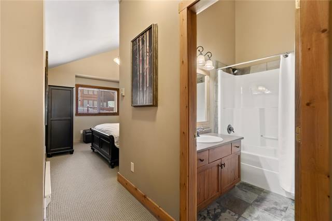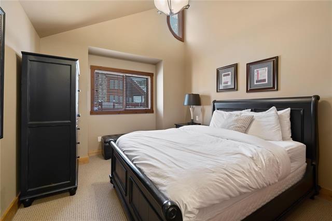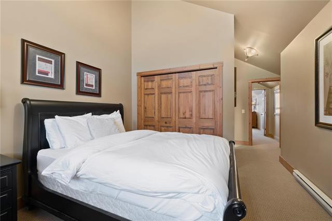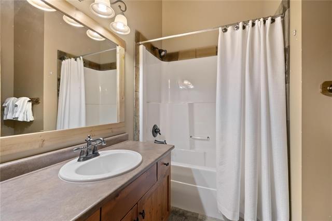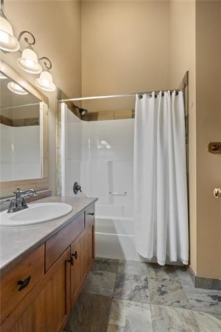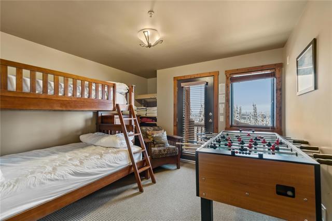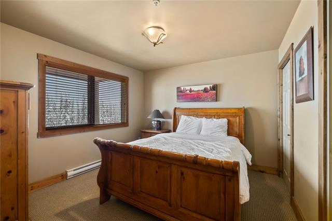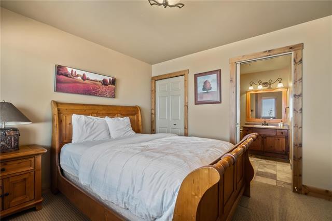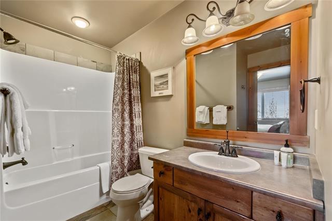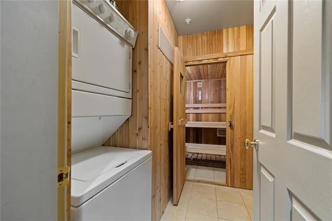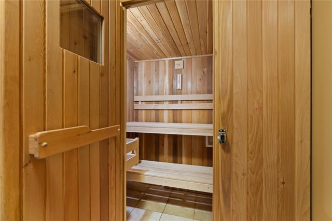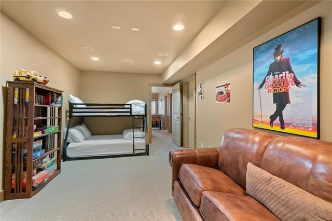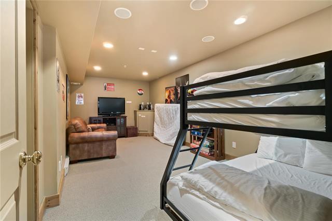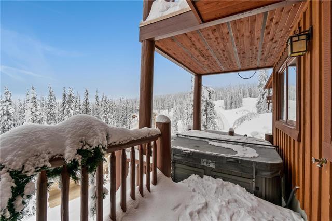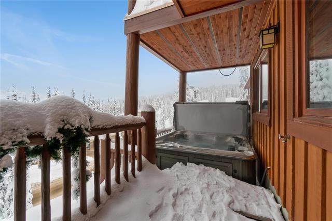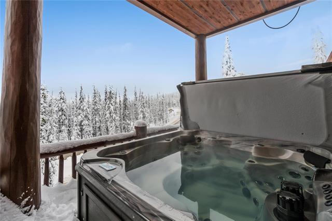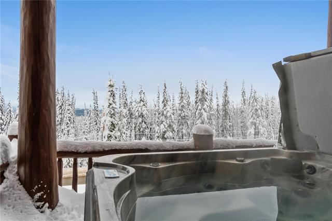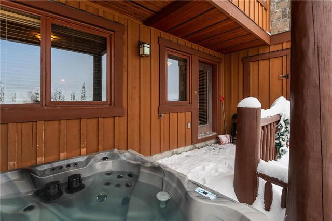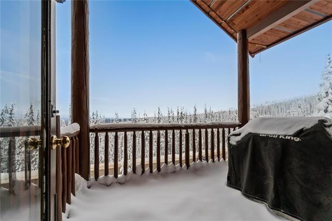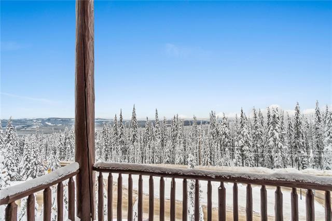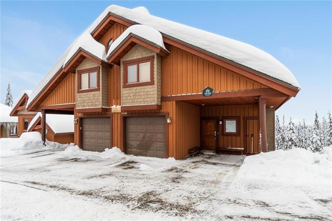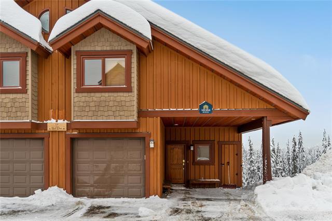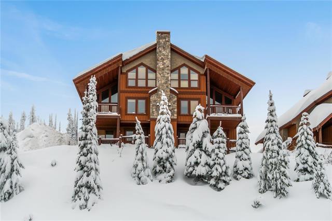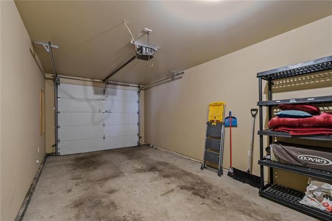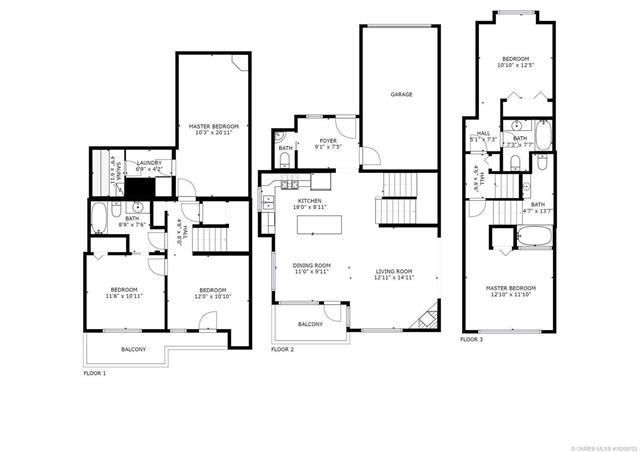Loading map...
You Could Be Also Interested in The Following Related Listings
Courtesy Of
Rick Hamer-Jackson Of RE/MAX Kelowna
$1,008,000
Beds
Baths
AVAILABLE
Single Family
MLS® #10374617
Discover elevated luxury living in The Highlands, one of West Kelowna’s most prestigious gated communities. This impeccably maintained 3,300+ sq ft walkout rancher offers impressive scale, refined finishes, and unobstructed lake, mountain, and valley views. Designed for grand entertaining and everyday comfort, the open-concept main level is enhanced by 12-foot ceilings, expansive windows, rich crown moulding, and gleaming hardwood floors…
Courtesy Of
Rick Hamer-Jackson Of RE/MAX Kelowna
$2,045,000
Beds
Baths
AVAILABLE
Single Family
MLS® #10369736
This massive, beautifully designed 6-bedroom, 5-bath, 5,350sq. ft. luxury residence is at the end of a flat, quiet family oriented cul-de-sac showcasing breathtaking lake views from all three levels and features an inground saltwater pool. This home perfectly blends craftsman charm with modern contemporary elegance. The inviting entry features a solid wood door and hand-scraped engineered hardwood floors, leading to…
Courtesy Of
Rick Hamer-Jackson Of RE/MAX Kelowna
$575,000
Beds
Baths
AVAILABLE
Single Family
MLS® #10374016
Tranquility found! Unbelievable value for detached home on .51/acre backing onto pond with amazing views of the water, mountains and trees! Welcome to the fantastic community of Idabel Lake. Located just 30 minutes from Kelowna and 25 mins to Big White. Peace & serenity in this nature lovers paradise awaits. Custom built 3 bedroom/ 2 full bathroom 2 story home…
